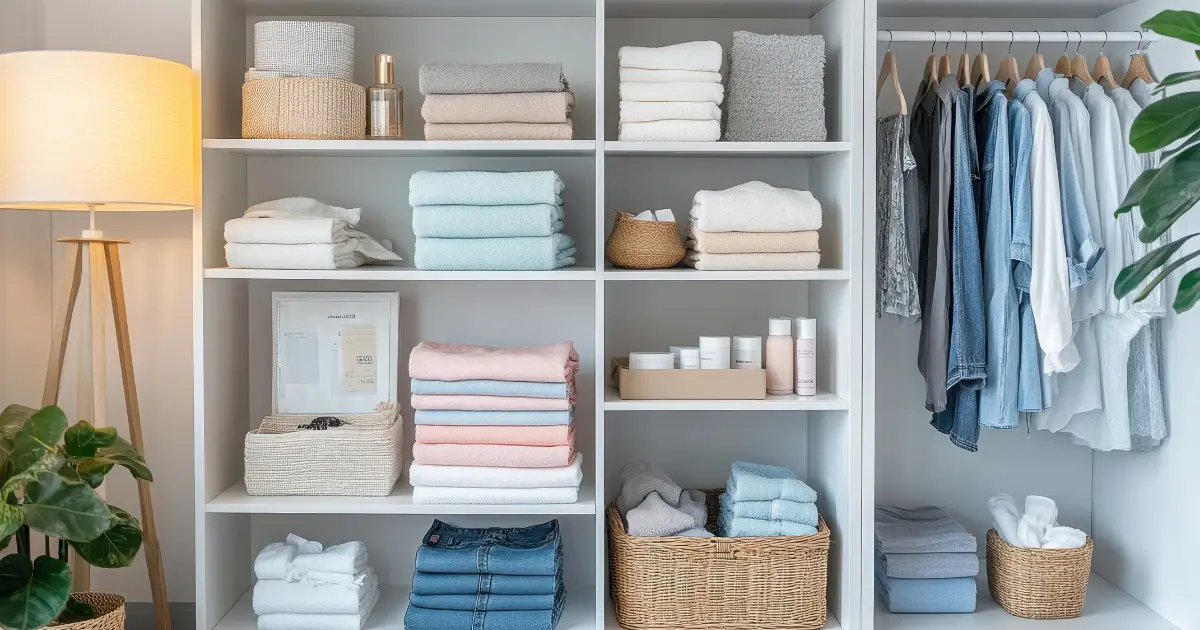Under Eaves Storage Ideas: Transform Sloping Ceilings into Smart, Usable Space
Under eaves storage makes the most of the sloping ceilings in your loft, turning wasted corners into practical, built-in solutions. From fitted wardrobes and hidden cupboards to sliding panels and DIY hacks, this guide shows you exactly how to unlock that space and keep your loft organised.


.png)


