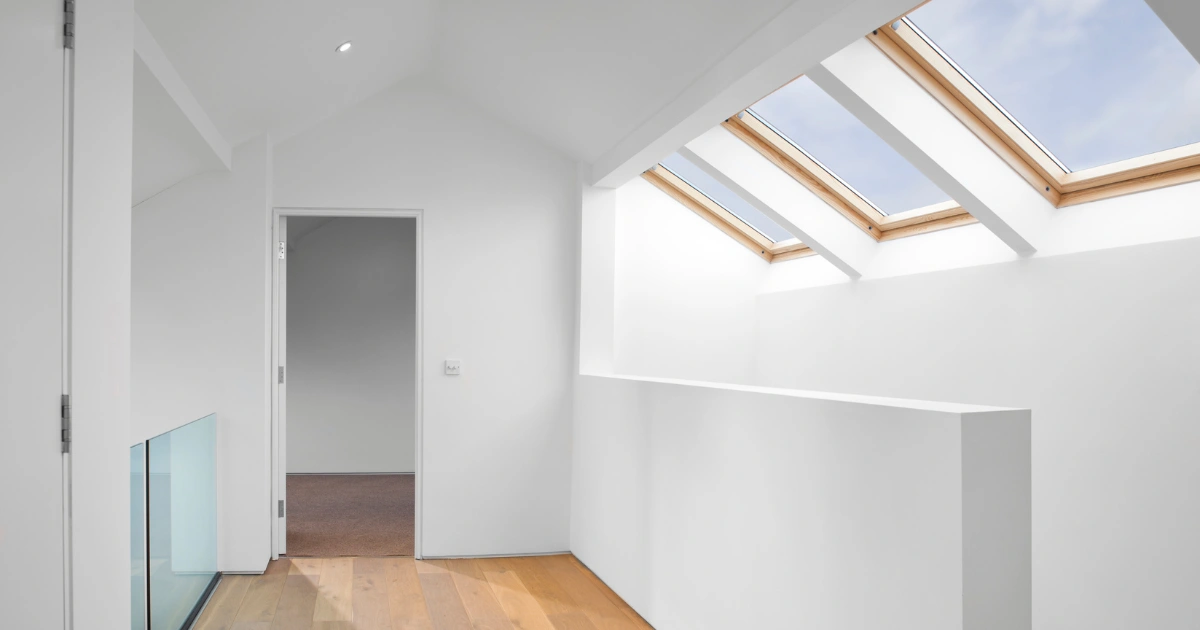Rooflight Loft Conversion: Cost, Rules and How to Plan
A rooflight loft conversion is one of the simplest and most cost-effective ways to transform unused attic space. This guide covers the full costs, planning rules, and design tips to help you plan your project with confidence.


.png)

